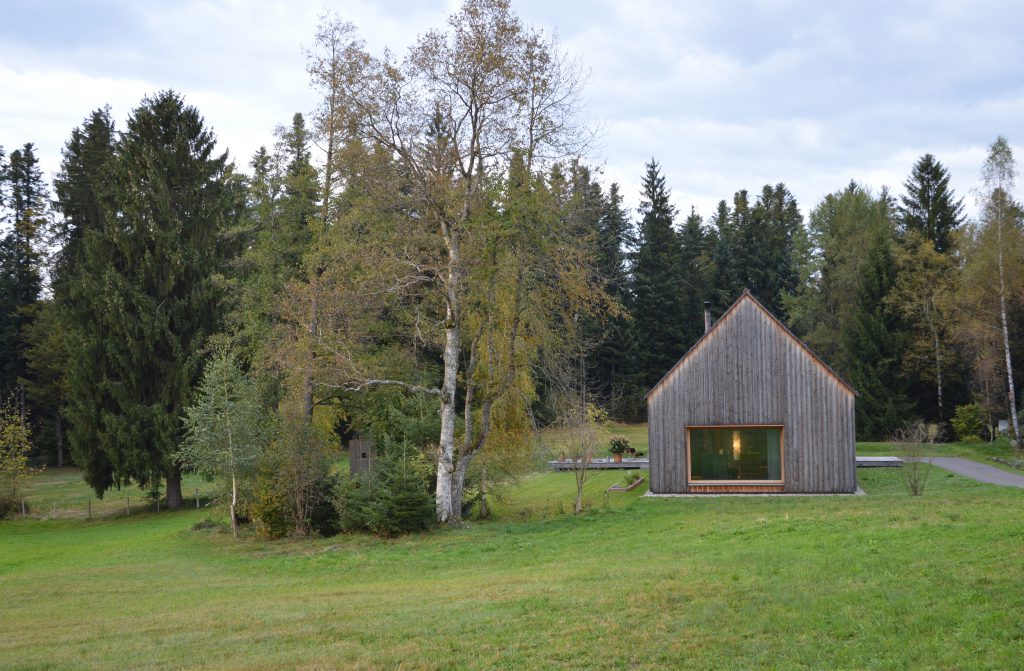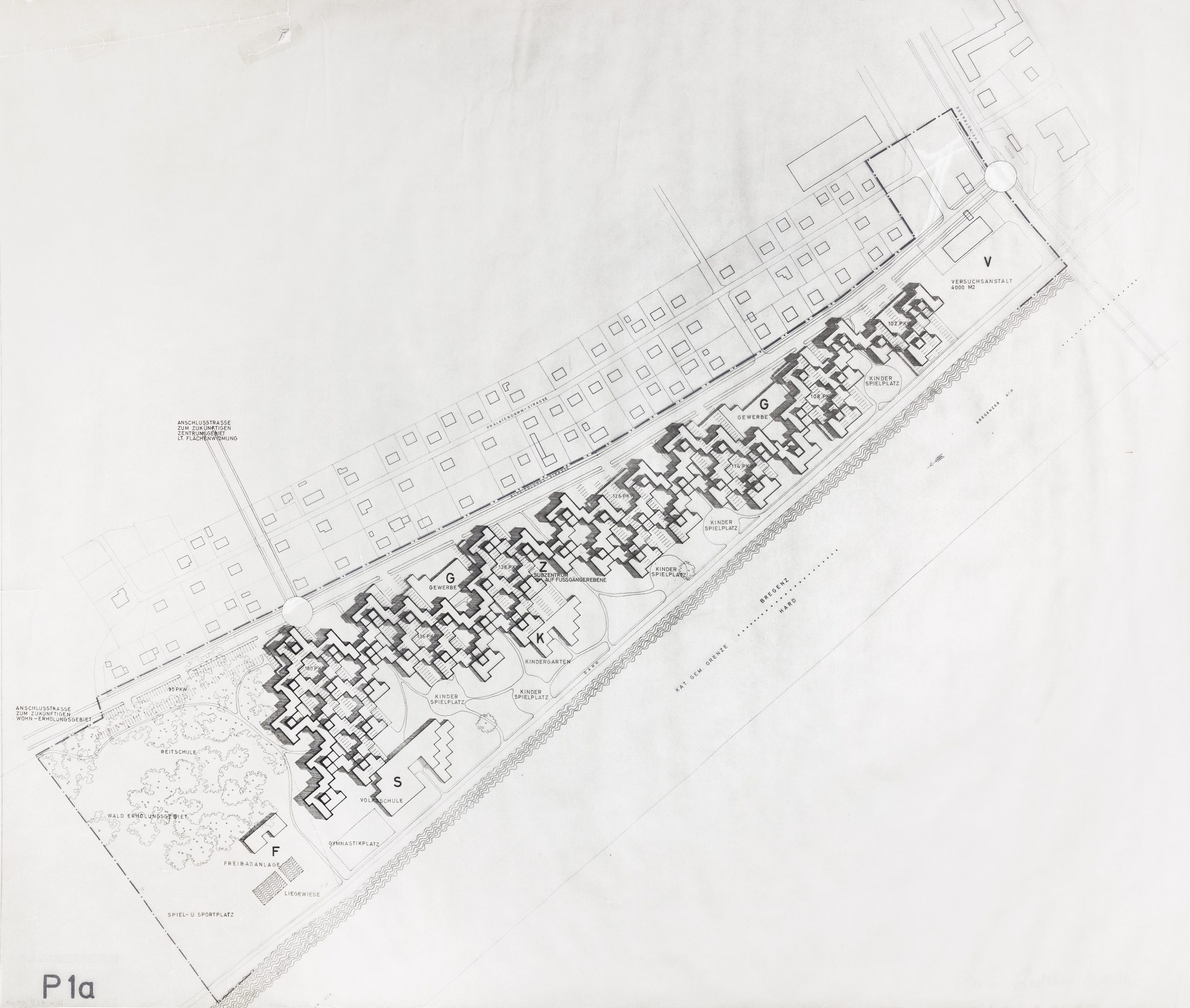Adventurous clients, innovative architects, liberal planning and building laws, and an open-minded population are behind the high density of interesting architecture produced over five decades in Vorarlberg.
In the 1960s Friedrich Achleitner described the work of Hans Purin, one of the co-founders of the Vorarlberger Baukünstler, as a “synthesis between structural and spatial rationality”. Since then, Vorarlberg has been considered exemplary as a region in terms of resource-conserving and formally coherent architecture. However Austria’s westernmost province is no longer an Island of the Blessed. For the local population the mantra had long been: “work, work and build your own house”. Alongside individual attempts to establish concentrated housing, a large number of single-family homes have been completed — referred to locally as “wooden crates” in the countryside. With an eye on urban sprawl, the question is posed here as to the future of sustainable building.
![]()
Hans Purin, Housing estate Halde, Bludenz, Vorarlberg, AT, 1965–1967
© Architekturzentrum Wien, Collection, photograph: Friedrich Achleitner
![]()
Architektengemeinschaft C4, Kindergarten and Elementary school, Nüziders, Vorarlberg, 1959–1963
© Architekturzentrum Wien, Sammlung
![Plan: Floor plan of a settlement with several connected houses]()
Gunter Wratzfeld, Jakob Albrecht, Eckhard Schulze-Fielitz, Achsiedlung, Bregenz, 1971–1982, site plan
© Architekturzentrum Wien, Collection
![Courtyard situation with a playground; framed by three three-storey multi-party residential buildings with flat roofs]()
Gunter Wratzfeld, Jakob Albrecht, Eckhard Schulze-Fielitz, Achsiedlung, Bregenz, 1971–1982, low-level houses grouped around numerous courtyards
© Architekturzentrum Wien, Collection, photograph: Margherita Spiluttini
![Plan; view of a flat building on a slope]()
Rudolf Wäger, Ruhwiesen housing estate, Schlins, 1971–1973, plan for submission showing the view from the south of the single-storey housing estate following the lie of the land
© Architekturzentrum Wien, Collection
![Entrance façade of a one-storey flat building clad in wood with a glass door; flower beds in the foregroun]()
Rudolf Wäger, Siedlung Ruhwiesen, Schlins, 1971–1973, exterior view of the small estate of single-storey buildings
© Architekturzentrum Wien, Collection
![Black and white view of a living room with three armchairs, a table, a shelf, a carpet and a sliding door. In the foreground a child]()
Rudolf Wäger, Ruhwiesen housing estate, Schlins, 1971–1973, interior view
© Architekturzentrum Wien, Collection, photograph: Friedrich Achleitner
© Architekturzentrum Wien, Collection, photograph: Friedrich Achleitner
![Terraced houses on a slope at the edge of a forest]()
Hans Purin, Halde housing estate, Bludenz, 1965–1967, view of the nine houses comprising the second part of the estate
© Architekturzentrum Wien, Collection, photograph: Friedrich Achleitner
![Section of a window with a view into the illuminated interior with a table and benches. Next to it there is an older wooden house.]()
Matthias Hein, children's care centre, Kennelbach, 2017–2019, the striking wooden construction of the children's care centre in its rural setting
© photograph: David Schreyer
![Child paints a black wall with a door opening and a window opening]()
Matthias Hein, children's care centre, Kennelbach, 2017–2019, the paintable walls of the building in the building
© Architekturzentrum Wien, Collection
![Wood-clad courtyard with tree in the middle]()
Helena Weber, Haus am Fels, Feldkirch, 2012–2015, view into the atrium
© photograph: Adolf Bereuter
![Facade detail with the golden lettering "Museum"]()
Cukrowicz Nachbaur Architekten, vorarlberg museum, Bregenz, 2007–2012, façade detail with lettering and the characteristic structure of different bottle bottoms
© photograph: Hanspeter Schiess
![white entrance façade of a cuboid building with three window openings in the wall and a glass front on the ground floor]()
Cukrowicz Nachbaur Architekten, vorarlberg museum, Bregenz, 2007–2012, the entry façade
© photograph: Adolf Bereuter
![an old man and a younger man in conversation. Mountains in the background]()
Karl Sillaber, member of the C4 architects' cooperative, and Matthias Hein in conversation in front of the impressive mountain setting of the primary school in Nüziders, built 1959–1963 by the C4 architects' cooperative
© photograph: Nikolai Dörler
![Black and white photograph of the facade of a long flat building with several door and window openings. In the foreground dancing children in the courtyard]()
Architektengemeinschaft C4, primary school, Nüziders, 1959–1963, children playing in the school playground between the two classroom tracts
© Architekturzentrum Wien, Collection, photograph: Erika Sillaber
![Wooden wall with artful struts]()
bernardo bader architekten, Islamic cemetery, Altach, 2007–2012, the atmospheric light situation in the courtyard
© Architekturzentrum Wien, Collection
![Interior view of a one-sided open hall with wood cladding]()
bernardo bader architekten, Islamic cemetery, Altach, 2007–2012, view of the ornamental wooden wall and the courtyard
© photograph: Adolf Bereuter
In SammlungsLab #5 we show highlights from the Az W Collection by the Vorarlberger Baukünstler Hans Purin, Rudolf Wäger, Gunter Wratzfeld, and the architecture collective C4, and relate these to the work of more recent generations of Vorarlberg architects: ARTEC Architekten, bernardo bader architekten, Cukrowicz Nachbaur, Matthias Hein, Helena Weber. We take the intergenerational dialogue literally, and ask old and young to discuss significant buildings and protagonists. Where do and did the strengths of architecture in Vorarlberg lie, and where the blind spots? Which insights from the 1960s have not lost their topical relevance to this day?
Opening of the exhibition
![man in front of blue board with photographs]()
Opening "Vorarlberg – An intergenerational Dialogue", 04.12.2019
© photograph: eSeL
![man behind wooden model]()
Opening "Vorarlberg – An intergenerational Dialogue", 04.12.2019
© photograph: eSeL
![2 women in front of blue board with photographs]()
Opening "Vorarlberg – An intergenerational Dialogue", 04.12.2019
© photograph: eSeL
![3 persons in an exhibition room]()
Opening "Vorarlberg – An intergenerational Dialogue", 04.12.2019
© photograph: eSeL
![model in front of blue wall]()
Opening "Vorarlberg – An intergenerational Dialogue", 04.12.2019
© photograph: eSeL
![concrete model]()
Opening "Vorarlberg – An intergenerational Dialogue", 04.12.2019
© photograph: eSeL
![man in front of wall with sketches]()
Opening "Vorarlberg – An intergenerational Dialogue", 04.12.2019
© photograph: eSeL
![wooden models in front of blue wall]()
Opening "Vorarlberg – An intergenerational Dialogue", 04.12.2019
© photograph: eSeL
![man with bonnet behind wooden model]()
Opening "Vorarlberg – An intergenerational Dialogue", 04.12.2019
© photograph: eSeL
![Exhibition space with people]()
Opening "Vorarlberg – An intergenerational Dialogue", 04.12.2019
© photograph: eSeL
![people in exhibition]()
Opening "Vorarlberg – An intergenerational Dialogue", 04.12.2019
© photograph: eSeL
![woman with wooden models]()
Opening "Vorarlberg – An intergenerational Dialogue", 04.12.2019
© photograph: eSeL
The exhibition is to be shown at the vai, Vorarlberger Architektur Institut from 17.03.–16.05.2020.
Curator: Sonja Pisarik, Az W
Assistance: Katrin Stingl, Az W
Design: Robert Rüf






























