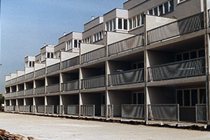sundays
(Un) Familiar: Liesing (3)
tour 65

(Un) Familiar: Liesing (3)
© Az W
Housing development
Perfektastraße / Dernjacgasse, 23rd District
Pilot Project:
Hans Puchhammer, Rudolf Prohazka
Architects:
Hanno Ganahl, Walter Ifsits, Werner Larch, Adolf Krischanitz, NFOG, Georg Feferle, Hermann&Valentiny
The architects who won the clients’ competition are showing a successful interpretation of the site’s geography in five lots.
Long blocks and free-standing buildings dominate the architectural image. Facets of the traditional housing estates are overlapped with contemporary demands placed on welfare housing. The suburban atmosphere and life in the countryside are emphasised by access galleries, terraces and roof gardens.
Four eight-storey blocks running along the railway line function as an acoustic shield for the neighbouring buildings, they are staggered downwards to two storeys. Commercial spaces for the provision of groceries etc. are planned along Perfektastrasse.
Lot A:
Architects: Ganahl – Ifsits – Larch
An elongated row of buildings with stairwells open to the east and glazed gallery access on the second level as a communicative zone and to provide access to the maisonettes.
Lot B:
Architect: Hans Puchhammer
Lot C:
Architects: Hermann & Valentiny
Horizontally articulated rows mediate between the low existing fabric east of Dernjacgasse and the free-standing blocks.
Buffer zones develop towards the east, to the road with structures with shrubbery, and to the south with surfaces of water and orchards.
All south-facing apartments lead into verandas, loggias and winter gardens.
LotC:
Architects: NFOG (Nigst – Fonatti – Ostertag – Gaisrucker)
Landscape Design: Maria Auböck
A four-storey housing block with south-facing apartments which have projecting access decks from the second floor upwards and circulation via private terraced gardens.
Lot D:
Architect: Georg M. Feferle
Landscape Design: Anna Detzlhofer
North-facing open galleries, south-facing apartments with projecting loggias.
Lot E:
Architect: Adolf Krischanitz
Twinned buildings are grouped around a shared open stairwell permitting both ventilation and the exploitation of the complete depth of the tract. Alternating service blocks and circulation core.
“A bi-nuclear principle… a concept of intelligent simplicity”.
Lot F:
Architect: Rudolf Prohazka
Widmung Wohngebiet Geschäftsviertel.
Designated residential district, commercial zone.
Rows of shops under arcades, medical practitioners and a chemist’s are to provide an urban mix and a mesh of functions.
A glass wall suspended on cable is to keep traffic noise out and shelter play areas for children in planted courtyards while permitting a view into public space.
Meeting: 1:45 P.M. at the Main Entrance of the Museumsquartier Vienna
Departure: 2:00 P.M., return: 6:00 P.M.
Architects:
Georg Feferle, Hermann&Valentiny, Hanno Ganahl, Walter Ifsits, Werner Larch, NFOG, Rudolf Prohazka, Hans Puchhammer, Adolf Krischanitz
Guide:
Barbara Achleitner
Tickets: EUR 10.95 (ATS 150.-) / EUR 7.30 (ATS 100.-)
