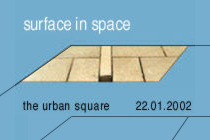Lecture
Surface in Space
The Urban Square

Surface in Space
Surface in Space
A series of lectures and discussions organised by the Architekturzentrum Wien in collaboration with Ebenseer Betonwerke and Zement + Beton.
Surface in Space is presenting current realised or planned projects over the course of four evenings. These projects are all concerned with the design of contemporary public space in various European towns and regions by architects of different nationalities. The focus of the lectures is on planning strategies and designs relating to urban space, landscaped features and parks of villages and small towns as well as on the periphery of urban zones.
The Urban Square
“The Urban Square” introduces problems and situations in public urban life that present as much of a challenge to town planners as they do to the architects and users:
Considering urban space as the conveyor of history and formulating it as a place of critical memory, offering towns and cities as multivalent space of identification and appropriation, reconstructing historic sites as urban recreational space and lively places of encounter, intervening in the image presented by conglomerations of squares and streets articulated by traffic in order to provide visual cohesion and spatial orientation.
The selected designs for urban space relate to the everyday, historical and infrastructural particularities of the places in question with ephemeral measures that cannot, at first glance, be built.
Greeting
Dietmar Steiner, Director Architekturzentrum Wien
Ernst Roubin, Vereinigung der Österreichischen Zementindustrie
Wolfgang Rieder, Ebenseer
Lectures
Squares in Vienna, Rudolf Schicker, Vienna
Schwarzenbergplatz, Vienna, Alfredo Arribas, Barcelona (Spain)
The design of the overall concept for Schwarzenbergplatz in Vienna by Alfredo Arribas hardly intervenes in the existing infrastructure at all, emphasising instead the axial articulation of Schwarzenbergplatz. It does this by means of a differentiated system of lights on a large scale, making the square look like a runway at night when seen from above. The concept is characterised by only a few different coloured and textured elements and the creation of a reduced but nevertheless guiding structure, for instance in the combination of different concrete and asphalt surfacing.
Place des Terraux Lyon, Christian Drevet, Architect, Lyon (France)
“Changing everything touching nothing.” This was the premise taken by the French architect Christian Drevet for the design of the historic Place des Terraux, one of the main squares in Lyon. With only a few interventions (lighting and fountains) and a sensitive choice of materials (granite and moulded aluminium gridding) the design has succeeded in placing the historic significance of the square in a contemporary context, in providing a clear overall arrangement and in filling it with life.
Tiroler Landhausplatz Innsbruck, Riccione Architects, Innsbruck
The redesign of the square was carried out without any actual building work. Symbolically loaded interventions take up vestiges of the town’s past in order to lend Landhausplatz a new identity. The subject of the work is the Reichenau Labour Camp, which was in Innsbruck during the Nazi regime. The concentration camp is projected into the present in the form of abstract lines, the shift in perspective serves to heighten memories, rendering the contours of the camp visible. Public space becomes a place of remembrance, lest one forget.
Moderated by: Boris Podrecca
