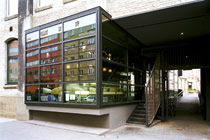sundays
sundays 242: factory and image 3

sundays 242: factory and image 3
© HOLODECK architects / promis wirtschaftspark breitensee phase 1
How exciting and versatile the designs for factory buildings can be is proved by three outstanding teams of architects with their conversions, extensions and new buildings — a business park with a coffee house, a television studio and flexible loft space offices, a chic workshop for trains and the remake of the company headquarters for Melissengeist, a tipple with a long history — all taken in on a refreshingly un-Christmassy sonntags excursion through a wintry Vienna.
* 242-01 promis breitensee business park phase 1, Vienna-Penzing: HOLODECK architects, conversion and extension, 2010
* 242-02 Matzleinsdorf works and plant building: Zechner & Zechner, 2009
* 242-03 MCM Klosterfrau GmbH works building, Vienna-Favoriten: gaupenraub +/-, conversions and extensions, 2010
meeting at 11.45pm, Az W Shop
departure at 12 noon, Az W entranceway
ends at 4.30pm, Az W
architects, experts: HOLODECK architects / Christoph Zechner, Andreas Prochazka (ÖBB) / Ulrike Schartner, Alexander Hager (gaupenraub +/-), Arno Gradwohl (Klosterfrau GmbH)
tour guide: Marion Kuzmany
