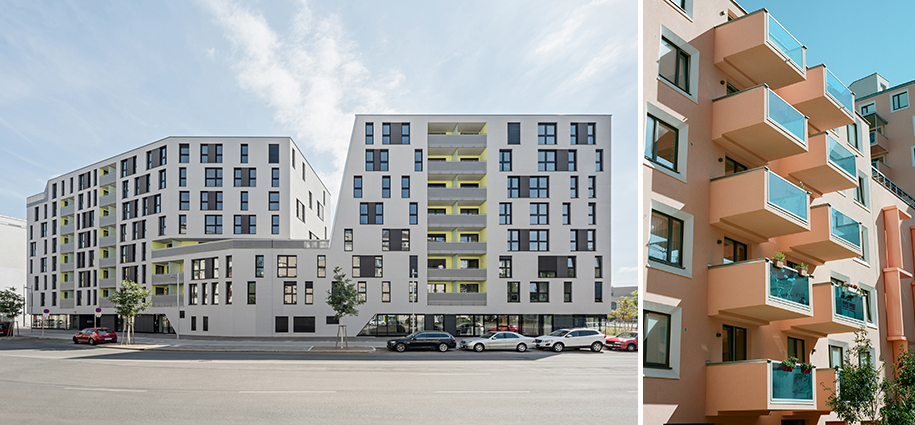Excursion
Social Housing – follows Rules?
Az W on Site

Sonnwendviertel II by BKK-3 ARCHITEKTUR (left) and Rüdiger Lainer + Partner (right)
© Photographs: Herta Hurnaus (left), Zara Pfeifer (right)
Social housing in Vienna has an international reputation. With new demands such as 'social sustainability' and 'SMART living', the regulative forces that are involved in the creation of a new housing construction are also becoming more dense.
Alongside diverse social facilities for young and old, the recently completed project Sonnwendviertel II by Rüdiger Lainer + Partner and BKK-3 also offers measures that promote communication for the new community. Together with the architects, we look behind the scenes of housing construction, a dense mesh of regulations covering density, fire safety, balcony depth and energy standards, as well as minimum room sizes and rent ceilings.
With: Oliver Sterl, Rüdiger Lainer + Partner, and Franz Sumnitsch, BKK-3
Moderated by Martina Frühwirth, Curator of ‘Form follows Rule’, Az W
