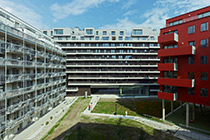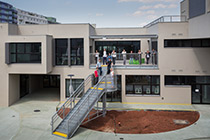Presentation
Ready for occupancy 2014: WOHN_ZIMMER Sonnwendviertel
Lectures and panel discussion

Ready for occupancy 2014: WOHN_ZIMMER Sonnwendviertel
© Bruno Klomfar
Welcoming address: Karoline Mayer, Az W
Lectures and discussion with:
Daniel Bammer, Riepl Kaufmann Bammer Architektur
Klaus Kada, architect
Martin Orner, manager win4wien
Bernd Vlay and Lina Streeruwitz, studiovlay
and residents
moderated by: Franziska Leeb architecture journalist
The project WOHN_ZIMMER Sonnwendviertel is located in the development area around Vienna’s new Main Train Station and comprises 450 subsidised and privately financed apartments with more than 3,000 m² of social facilities ranging from child-care spaces to a cinema, library, climbing garden and a wellness centre with a floor area of ca. 1,000m2. The “Läufer”, a three-dimensional path network, links the apartments with all the facilities which, together with the attractive landscape that is partly integrated in the buildings, form the actual “living room” of the district. A variety of apartment types addresses different user requirements and ranges from smart apartments (3 rooms with 55m²) to lofts for singles and maisonettes for families to flat share communities measuring 360 m².
We invite the architects, developers and residents to take part in a joint panel discussion in order to cast some light on decisions and expectations in the area of building and housing.

