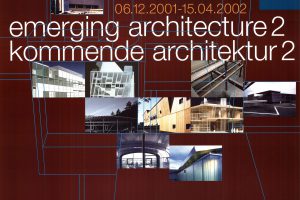Presentation
Presentation #2: Emerging Architecture 2
10 More Austrians
(Presentations in German only !)
As part of the exhibition project “Emerging Architecture 2”, the participating architects are to be presenting current buildings and projects in the Architekturzentrum Wien.
Moderation: Otto Kapfinger, Curator
Project Presentation 1
cukrowicz.nachbaur – Bregenz
Maria Flöckner and Hermann Schnöll – Salzburg
MARTERERMOOSMANN – Vienna
Gerhard Mitterberger – Graz
Wolfgang Tschapeller – Vienna
Moderation: Otto Kapfinger, Curator
Proejct Presentation 2
Friday, 15th March 2002, 6:00 P.M.
Architekturzentrum Wien, Podium
fasch&fuchs. – Vienna
Hans Gangoly – Graz
gerner°gerner plus – Wien
Erich Gutmorgeth – Innsbruck
HOLODECK.at – Vienna
Moderation: Otto Kapfinger, Curator
Project Presentation 1- The Teams
(Presentations in German only !)
cukrowicz.nachbaur – Bregenz
Maria Flöckner and Hermann Schnöll – Salzburg
MARTERERMOOSMANN – Vienna
Gerhard Mitterberger – Graz
Wolfgang Tschapeller – Vienna
Moderation: Otto Kapfinger, Curator
cukrowicz.nachbaur (Andreas Cukrowicz, Anton Nachbaur-Sturm)
Fire Department and Cutural House, Hittisau, 1998-2000
(Link to a german language site)
The building responds perfectly to the village and the communal program. While the fire department’s massive street-oriented construction shoves itself into the ascending terrain, the cultural area – a dominant wooden ashlar – floats above and opens to the village center through a large glass front. Concrete, galvanized steel and glass are applied to the fire de-partment; a radically new interpretation links the cultural area’s wooden construction to regional traditions. From the volume’s cut to the smallest material module – proportional coordination throughout.
Maria Flöckner and Hermann Schnöll
Taxham Day Home for Children, Salzburg, 1998-2000
(Link to a german language site)
The day home – a high-quality wooden frame-work with prefabricated wall and roof elements – is located in the gym and natatorium area. It is set upon a panel of pre-stressed, hollow concrete planks, spanning the old soffit. On the sports grounds side, the new volume inten-sively intervenes into the public exteriors with projections, terraces and ramps. On the inside, it is a hall type that is in tune with abundant possibilities for motion. The kids’ group rooms are located in a tower-like component with open pedestals and are accessed over helical ramps.
MARTERERMOOSMANN (Georg Marterer, Thomas Moosmann)
MAMO-02 Wooden Residential-Building Construction System, 2001
(Link to a german language site)
Receiving numerous requests, the architects developed a mass-produced, building-kit version of the Teahouse. The wooden skeleton is set up on the basement plate at 2.22m intervals, and the outer walls of double-shell, ventilated wooden paneling are hinged in between. All components are provided in different variants. With comparable costs, the system is distinguished from conventional prefabs by the exceedingly higher standards applied to the materials, exchangeability and recycling qualities of the façade elements. Construction period: approx. 30 days.
Gerhard Mitterberger
Bruck Castle Museum, Lienz, 2000
(Link to a german language site)
The revitalization of the frequently converted medieval substance was a key matter of concern in terms of adaptation and modern museum management. New functions were introduced into the old body like technical implants. A media room was set up in the basement, a coffee shop in the former stables and hearth, and a museum-related education and playground area in the attic. Three levels are accessed by an opening in the vault. The stairway is integrated into this shaft as a self-supporting steel construction that touches the old walls on four bearing points only.
Wolfgang Tschapeller
Bozen 2, Wettbewerbsprojekt für ein Museum, Bozen, 2001
“Bozen 2” ist ein autistisches Projekt. Es gibt keinen Kontakt zur Außenwelt. Arbeitsfläche ist die ausgebreitete Mantelfläche eines länglichen, 4seitigen Querschnitts. Auf jede der Mantelflächen wird eine Portion Programm gestaubt. Es entstehen 4 programmierte Seiten, die nach links gedreht, nach rechts gedreht, nach oben gedreht und nach unten gedreht ein programmierbares Volumen einschliessen.

