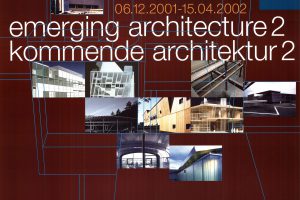Presentation
Presentation #2: Emerging Architecture 2
10 More Austrians
Moderation: Otto Kapfinger, Curator
(Presentations in German only !)
As part of the exhibition project “Emerging Architecture 2”, the participating architects are to be presenting current buildings and projects in the Architekturzentrum Wien.
Moderation: Otto Kapfinger, Curator
The 5 teams
fasch&fuchs. – Vienna
Hans Gangoly – Graz
gerner°gerner plus – Wien
Erich Gutmorgeth – Innsbruck
HOLODECK.at – Vienna
fasch&fuchs. (hemma fasch and jakob fuchs)
pedagogical academy, conversion, salzburg, 1999-2001
conversion of an existing school’s swimming pool into a library and IT center. architectural interventions into the supporting structure and faÁades are limited to binding points. the new functions are conceived as an open spatial setup upon four levels. two-storey walls lined with walk-in bookshelves emerge from the unaltered pool, linked to the basement storage facility. a steel-construction plateau is inserted above the bookshelves for computer work and communicates with the entire room over lecterns integrated into the breasting.
Hans Gangoly
Old City Mill, revitalization, Graz, 1999
Revitalization of an old, centrally located mill. Gangoly conceived a script for a young urban audience: 22 loft-like apartments arranged around a large inner court, illuminated over the roof’s glazing and a new opening to the north. Shoved into the ’wooden shelves’, the lofts allow views into the construction’s interior. The ground level is roofed with a new concrete floor and now serves as a garage and stockroom. The jointly used courtyard area is on the second floor, and the upper storeys are accessed over gangways set up between the wooden beams.
gerner°gerner plus (andreas gerner and gerda maria gerner)
sued.see, single-family dwelling, jois/burgenland, 2001
the house is located along a south-western slope and opens towards the lake. closed northwards, the remaining exterior skin is formed as a continuous shell of bonded, sheet-covered finished elements. the main storey – developed as a reinforced-concrete table supported by slanted steel tubes – extends far over the terrain through a cleft in its edge. functionally, a swimming pool wrapped in glass is planned to be included underneath. the construction’s form and position respond to the west winds that can reach gale force. design and building period: 10 months.
Erich Gutmorgeth
Community Center, Inzing, 1996-98
A paraphrase of Kematen: a transparent box beneath the roofing umbrella defines polyvalent spatial layers, authors a link to the village streetlets, and offers interior-exterior overlappings. All ground-touching elements are executed in reinforced concrete, and the upper-floor outer walls are prefabricated wooden components. A clapboard shell protects the exterior skin where the roof shifts from panel to skylight construction. The apparently abstract, “detached” approach thus precisely responds to old locations while generating suggestive new ones.
HOLODECK.at (marlies breuss and michael ogertschnig)
decoding the loop
on the basis of buildings and studies HOLODECK.at are providing an insight into their approach to design, which is characterised by loop-shaped sequences and foldings. the spatial loop is no mere formal pattern – rather, from the collection and overlapping of empirical data, a critical mass results that loops the empiricism into a new quality. this requires, inter alia, specific research methods in order to force open linear series of arguments and be able to address the ’transprogramming’. users’ traces and impressions are being shown unfiltered, based on the example of the loopedhouse
(grossweikersdorf / lower austria) completed in 2001.

