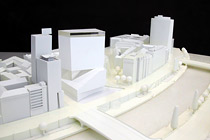Exhibition
Praterstrasse 1

Praterstrasse 1
© Jean Nouvel Ateliers
The UNIQA insurance company has held an architecture competition with high calibre entrants for the prominent location at Praterstrasse 1 (the former Bundesländer-Versicherung building, architect Georg Lippert). The aim of the two-stage process was to develop a representative multifunctional building with an attractive public base zone for the site that links up to the surrounding street space. The building’s primary use is to be as a hotel.
Five of the 13 architects initially invited to participate reached the second stage of the competition. The winning project was the design by the prominent French architect Jean Nouvel, whose building is to create a high quality architectural landmark between the inner city of Vienna and the second district.
Plans and models of all of the entries to the competition are to be shown for the first time at the exhibition held in the F3 at the Architekturzenrum Wien. A model of the area shows the relationship between the new building and its situation in the locality.
Architects in the First Stage
Delugan_Meissl (A), Hans Hollein (A), Wilhelm Holzbauer (A), Ingenhoven Overdiek Architekten (D), Murphy Jahn Architects (Chicago), Francoise-Helene Jourda (F), Adolf Krischanitz (A), Paul Katzberger (A), Ernst Walter Mayr (A), Rafael Moneo (E), Jean Nouvel (F), Gustav Peichl (A), Richard Rogers (GB)
Architects in the Second Stage
Murphy Jahn Architects, Paul Katzberger, Jean Nouvel, Gustav Peichl, Richard Rogers
