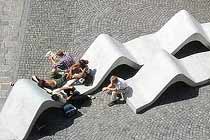Presentation
platz da!
Redesigning the Schoolyard

platz da!
© BORG 1, Hegelgasse
Opening: Thursday, 12.10.2006, 10 am, Hegelgasse 12
Welcoming speech by Michael Jahn, director BORG Hegelgasse
The other speakers at the opening are:
Rudolf Schicker, executive city councillor for urban development, traffic and transport
Ursula Stenzel, chairperson of the municipal district office, 1st district
Susanne Brandsteidl, president of the City School Council
Isabelle Leeb, deputy regional guild head
Dietmar Steiner, director Architekturzentrum Wien
This educational cooperation project, initiated jointly by the BORG Hegelgasse secondary school and the Architekturzentrum Wien, originated in 2003. The multifunctional redesign of the Fichtegasse pedestrian zone directly adjoining the BORG school at Hegelgasse 12 was planned with pupils (at the time) of the BORG Hegelasse.
As this square is used by many of the pupils in their free time an attempt was made to adapt the space to suit the needs of the 15 to 18 year olds, and to make it generally usable by the school. The planning was carried out in the context of a semester project together with the pupils of class 6c at the time under the direction of Kerstin Lasser and Martin Wagner as well as the education team of the Architekturzentrum Wien monitored by Anne Wübben, and with the help of architecture students David Pasek, Caroline Reder and Sebastian Schubert.
Fruit such as bananas, apples etc. were made available as the materials for the initial design phase which led to the development of interesting forms for the outdoor furniture in the space. These forms were then translated into plasticine models and, along with the plans and sketches, were presented in 2003 in the Architekturzentrum Wien in the context of the exhibition “just build it! The Buildings of Rural Studio”. Subsequently a specialist jury selected one of the projects to be further developed by the architecture students.
An analysis conducted by the pupils determined the following future uses:
Outdoor space for use by the pupils during school breaks as well as after school
Space for movement
Performance space for school bands, dance performances etc.
Celebration and stage space
Teaching and exhibition space
Public way/square
After the successful implementation of the project by apprentices from the Lehrhof Ost in Guntramsdorf and with the financial support of the City of Vienna/municipal district office for the 1st district, as well as various sponsors, the seating was set up in the pedestrian zone in the course of the last few weeks.
In this project the Architekturzentrum Wien also served as a platform that linked the school pupils, the apprentices and the architecture students so that this cooperation could develop into a model educational policy project. The social component of the Rural Studio that was addressed in the exhibition “just build it!” is also reflected in this new project.
