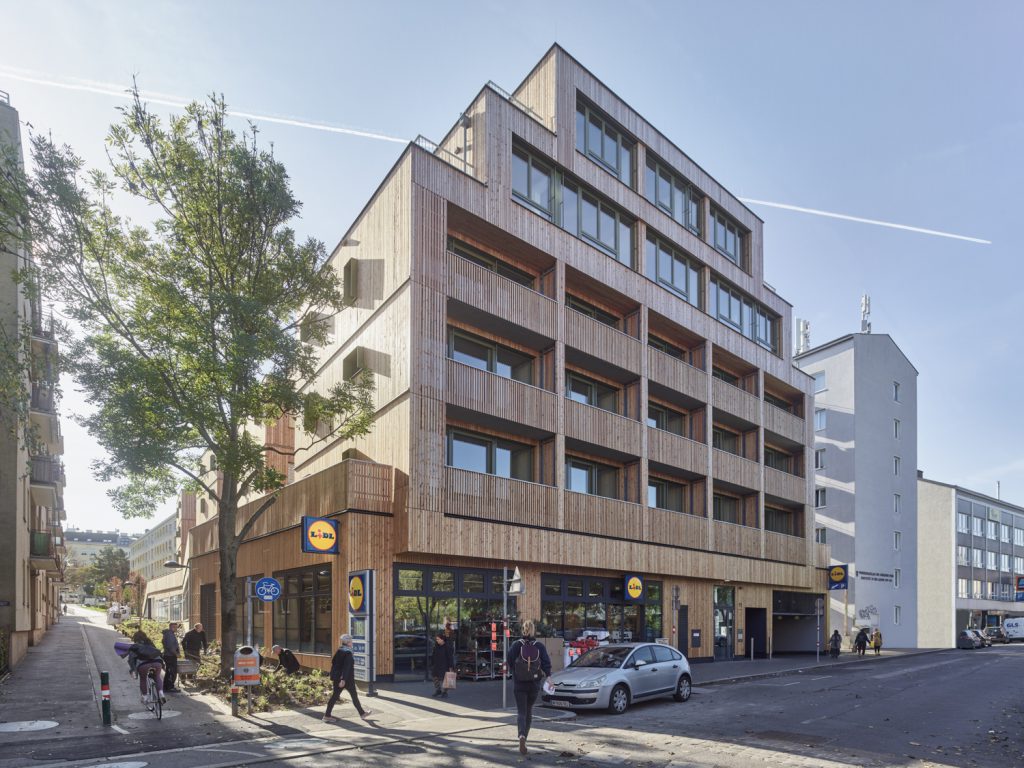Excursion
Timber Housing atop a Supermarket

Freimüller-Söllinger Architektur, Tivoligasse housing complex, 2022
© Photograph: Kurt Hoerbst
Instead of a single-storey supermarket building with a car park, since 2022 the centre of Meidling has had a remarkable urban ensemble of wooden residential buildings, more greenery and a newly designed pedestrian and cycle path.
The residential project by Freimüller-Söllinger Architektur and Palmers Immobilien required a rezoning. Residents’ protests against the dense development of the site were discussed in a transparent manner. A plinth building accommodates a supermarket, parking space and communal spaces for the residents. Four timber residential buildings with a total of 85 apartments are loosely placed on the plinth, at right angles to the surrounding buildings. Timber constructions — in this case prefabricated elements made of cross-laminated timber — are still pioneering achievements in multi-storey construction. The newly renamed pedestrian and cycle path has been widened and planted with greenery to create small squares. The dense greening of the residential plateau (Carla Lo Landscape Architecture) also benefits the urban fabric. We take a look at the innovative municipal building in Grieshofgasse (Helmut Wimmer, 1996) from the outside on the way back.
With:
Gernot Essl, Palmers Immobilien SE
Regina Freimüller-Söllinger, architect
Beatrix and Felix Krones, residents
Arno Wachtler, Carla Lo Landschaftsarchitektur
Moderated by:
Maria Welzig, Az W
