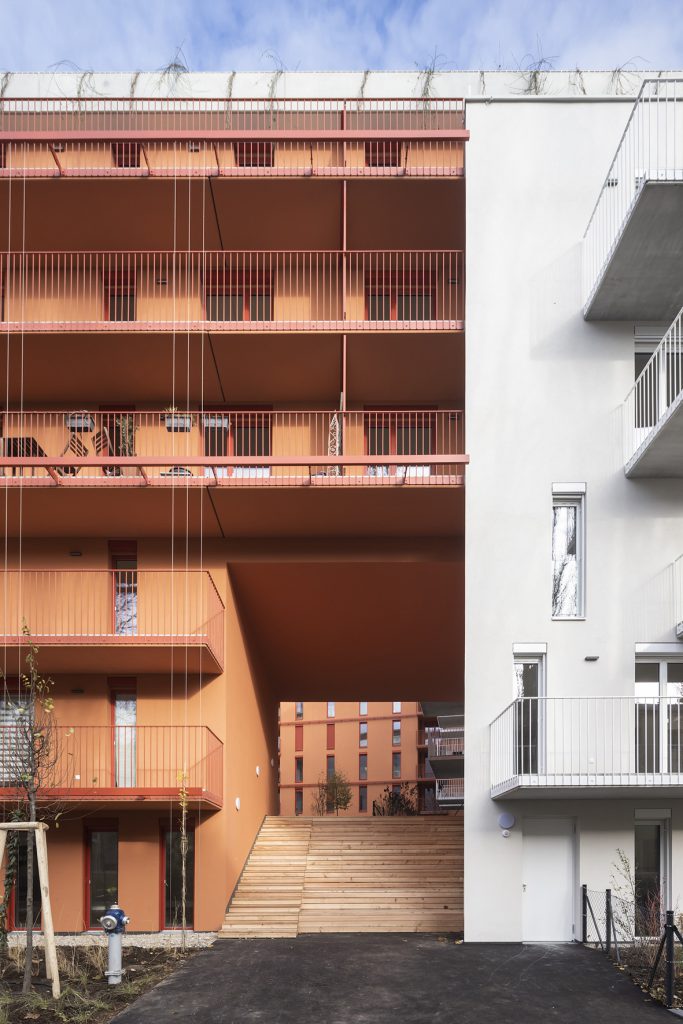Excursion
A Place to Harvest the Sun

BERGER+PARKKINEN and Christoph Lechner & Partner: Wientalterrassen housing complex, 2022
© Photograph: Daniel Hawelka
A new urban quarter with an educational campus, apartments and an intergenerational centre was built along the Westbahn in 2022, on the site where the ÖBB once operated its workshops. The architects dealt imaginatively with an initial situation where all of the buildings bordered on the railway tracks to the north.
The new neighbourhood opens up to the south with landscaped courtyards, terraces and balconies facing public open spaces and existing residential buildings along the Wien river. The Wientalterrassen, with 295 subsidised units and a 700 sqm communal roof terrace, have an exemplary innovative energy concept. The six-storey Anna and Alfred Wödl educational campus houses a kindergarten, a day school with gymnasiums and creative areas, a special education centre for children with hearing challenges, and a music school.
With: Raoul Bukor, Lindle+Bukor; Raphael Eder, SHIBUKAWA EDER ARCHITECTS; Michael Gehbauer, WBV-GPA; Christoph Lechner, CEHL; Gerald Ollinger, MA 56; Lucas Schuh, BERGER+ PARKKINEN ARCHITEKTEN; Katja Simma and Liz Zimmermann, simzim
Moderator: Suzanne Kříženecký, Az W
