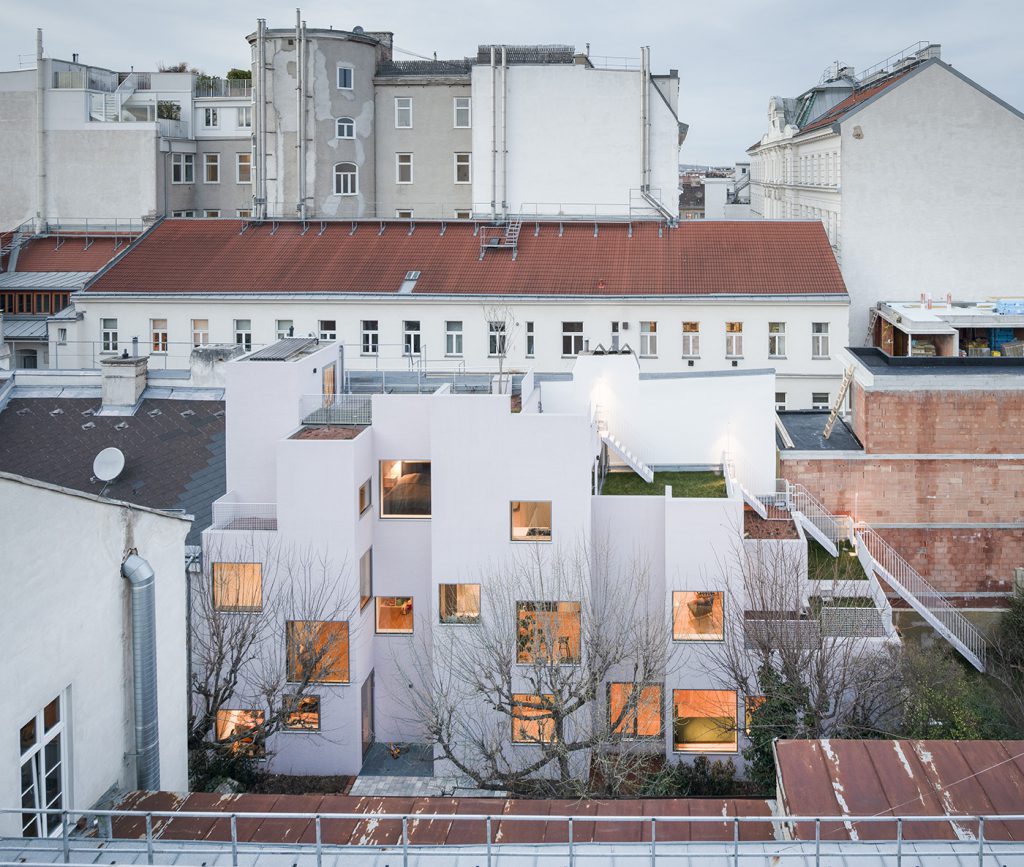Excursion
A House That’s a Garden Too

PSLA Architekten: Neubaugasse Townhouse, 2022
© photograph: Lukas Schaller
With their tree-lined courtyards, the remaining pre-Gründerzeit houses form small green oases in the dense fabric of the city. A townhouse on Neubaugasse, by PSLA Architekten, shows how to glean additional living space while also conserving, or even increasing, their green value.
With a width of only 4.6 metres and a length of 24 metres, the architects have succeeded in reformulating the brief for a single-family house as a “hybrid form of garden and house”. The building develops along the wall to the neighbouring site in a cascade of terraces. A strict geometric grid forms the basis for an open flow of space with different heights, levels and views. Almost the same area as the interior is occupied by the terraces, which are designed as fully-fledged green spaces.
Guests: Lilli Pschill and Ali Seghatoleslami, PSLA Architekten
Moderated by Maria Welzig, Az W
