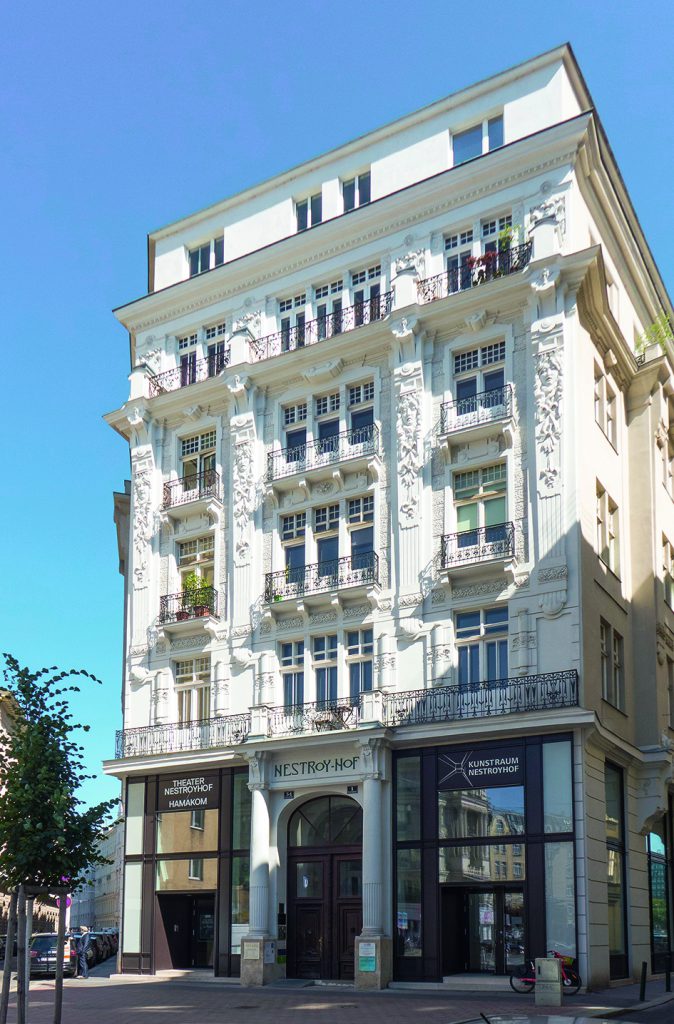Excursion
The Praterstrasse Broadway
Where Vienna became a Metropolis

Oskar Marmorek: Nestroyhof, 1898
© CC0 1:0 Foto: Gugerell
© CC0 1:0 Foto: Gugerell
With a visual axis unlike any other in Vienna, the large boulevard on the far side of the Danube Canal has been a gateway to the city since the 19th century. Between 1890 and 1914 this axis developed into a centre for a new metropolitan culture: including theatres, cinemas, venues for music and cabarets, and coffee houses — and with the proactive involvement of women for the first time.
This phase of metropolitanisation is associated with a different kind of Viennese architectural modernism that went beyond the traditional thinking about façades and used reinforced concrete, the modern technology of the time, to create new types of buildings and open, light-flooded spaces. The Nestroyhof, planned by Oskar Marmorek — who also designed the entertainment district at the Prater end of the axis, known as ‘Venice in Vienna’ — and the Fürstenhof by Georg Spielmann with the Budapest Orpheum, are examples of such new approaches to building, with densely mixed uses and innovative theatres. This development into a cultural metropolis was largely driven by Jewish Vienna. The Great Leopoldstadt Temple was also located on the same axis until the pogrom of November 1938. 3:0 Landschaftsarchitektur is responsible for the redesign of Praterstrasse 2024.
With: Florian Kaps, Dogenhof; Martin Kohlbauer, architect; Ingrid Lang, Hamakom; Felix Siegrist, architect; Lukas Willmann, Kunstraum am Schauplatz; 3:0 Landschaftsarchitektur
Moderated by Maria Welzig, Az W
