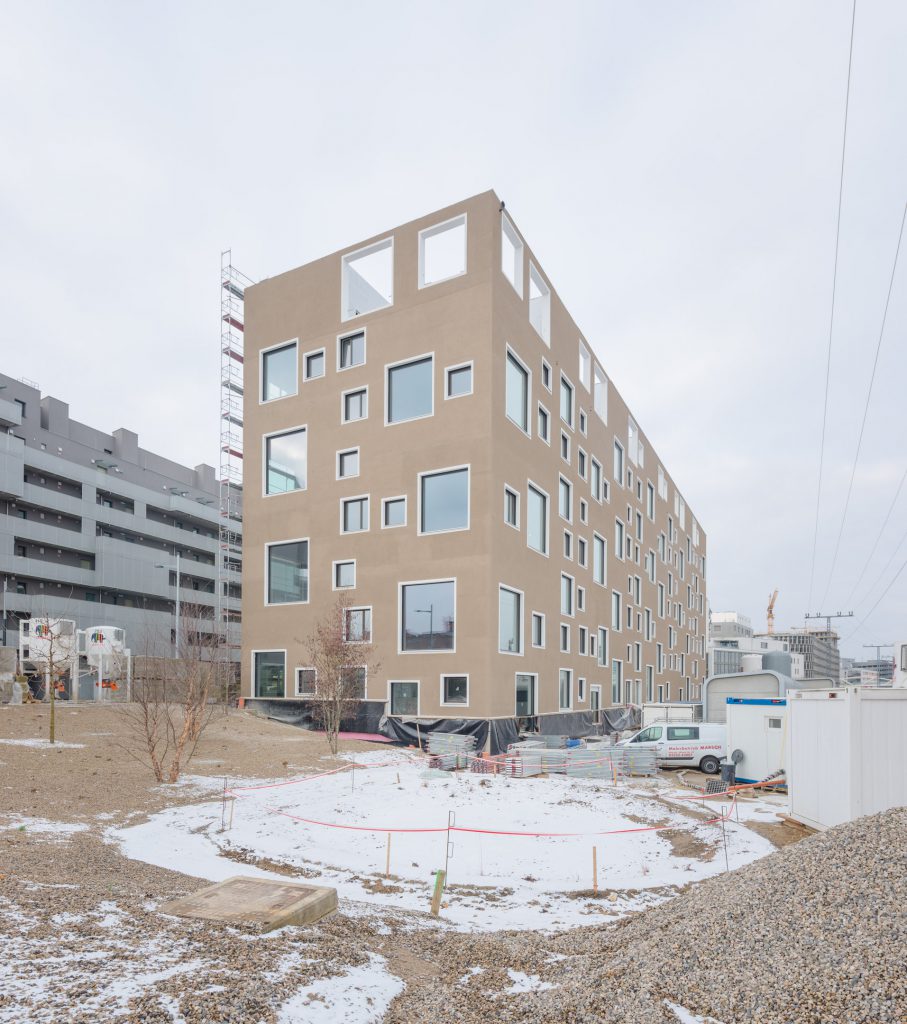Excursion
Special Spaces
Atelierhaus C21, Gleis 21 and Grätzelmixer

Werner Neuwirth, Caelum Development: Atelierhaus C21, 2021
© photograph: Michael Nagl
Atelierhaus C21 demonstrates that when you think out of the box, unusual spatial flows, mixes of function and outside spaces become possible. The group projects, the Grätzelmixer and Gleis 21 housing developments, which have been occupied for two years, as well as the complete neighbourhood concept for the Sonnwendviertel Ost are based on this kind of thinking outside the box.
The outermost plot on the eastern corner of this area, directly alongside the tracks of the Hauptbahnhof, was regarded as challenging to plan. With an innovative concept for the architecture and the utilisation, a new type of building emerged that promotes workplaces, business and culture in the city’s new district, providing an energy concept with subterranean sensors and heat-exchange pumps, variable spaces of up to 5.7 metres in height and in addition an urban wilderness. Adhering to the guidelines for a mixed, lively district, the building groups’ housing projects provide community spaces and public space. The Grätzelmixer provides an impressive standard of individual living comfort with different room heights, which has become a planning maxim. Gleis 21 is characterised by the wooden construction and a focus on integration and communication.
With:
Robert Hahn, Project development/Caelum Development; Werner Neuwirth, architect; Isolde Rajek, rajek barosch landschaftsarchitektur; Peter Holzer, Büro Jung Ingenieure; KABE Architekten; Johannes Wüst, inhabitant Gleis21; Robert Temel, urban researcher
Moderated by Maria Welzig, Az W
