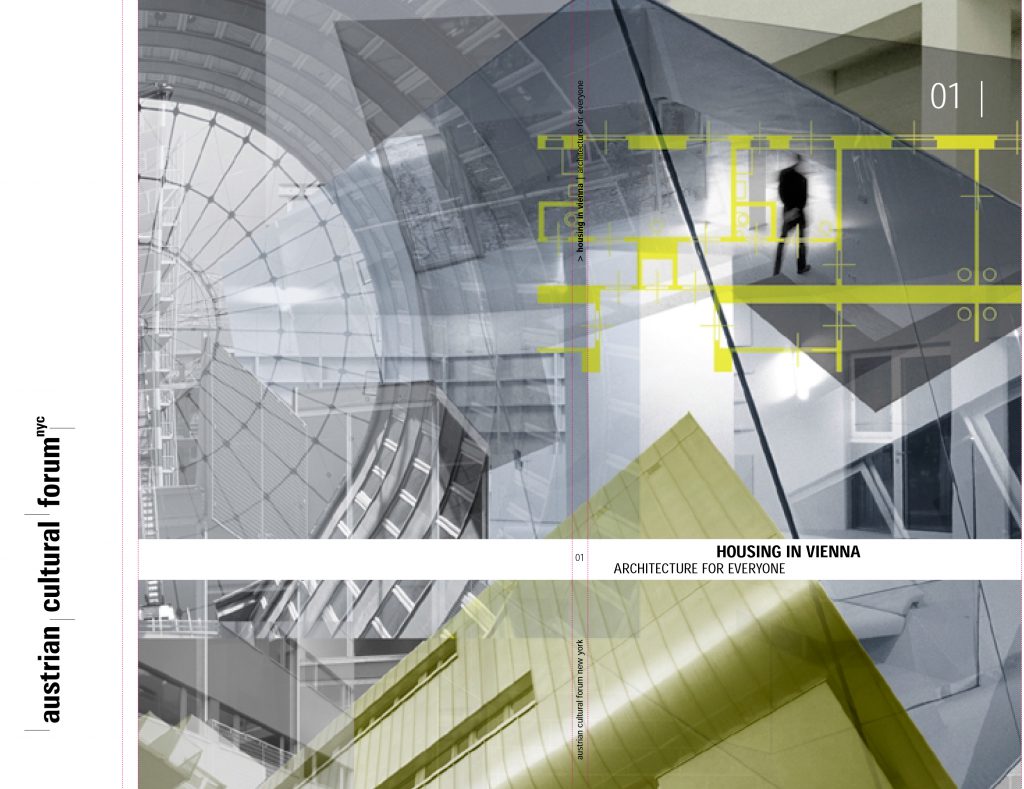Exhibition
Az W in NEW YORK: housing in vienna
architecture for everyone

Exhibition poster: housing in vienna
© Austrian Cultural Forum New York
Vienna has developed an impressive tradition of building functional and at the same time livable public houing. The City’s housing design policy has broadened over the years to embrace fresh ideas and new aspects for improving the quality of life.
A comprehensive survey of urban housing design in Vienna from its beginnings to the present, the exhibit, curated by the Architekturzentrum Wien and designed by SPAN-architekten, features both public housing projects and for-profit ventures.
The exhibition is scheduled to open to the public with a reception hosted by Werner Faymann, Executive City Councilor for Housing, Housing Construction, and Urban Renewal of the City of Vienna.
Opening reception |
October 23, 2003 from 6 pm to 8 pm
Opening hours |
Monday through Saturday, 10 am to 6 pm
Free admission.
The exhibit has been made possible with the support by the Department for Housing, Housing Construction and Urban Renewal.
Architects and projects presented in the exhibition:
THE EIGHTIES
| TRAVIATAGASSE RESIDENTIAL COMPLEX
Raimund Abraham, Walter Buck, Uta Giencke, Günter Lautner, Peter Scheifinger, Rudolf Szedenik,
Carl Pruscha, 1988 1991
| PILOTENGASSE RESIDENTIAL COMPLEX
Adolf Krischanitz, Jacques Herzog & Pierre de Meuron, Otto Steidle, 1987 1992
THEME COMPLEXES
| COMPACT CITY
BUSarchitektur (Laura P. Spinadel, Claudio J. Blazica, Rainer Lalics), 1999 2001
| FRAUEN-WERK-STADT
Franziska Ullmann, Liselotte Peretti, Gisela Podreka, Elsa Prochazka, 1994 1997
| IN DER WIESEN NORD
Peter Scheifinger, 1998 2000
| SARGFABRIK
BKK-2 (Christoph Lammerhuber, Franz Sumnitsch, Florian Wallnöfer, Johann Winter,
Evelyn Wurster, Axel Linemayr), 1994 – 1996
| MISS SARGFABRIK
BKK-3 (Franz Sumnitsch, Johann Winter with Regina Gschwendtner, Christoph Moerkl),
1999 2000
REVITALIZATION
| GASOMETER SIMMERING
Jean Nouvel, Coop Himmelb(l)au (Wolf D. Prix, Helmut Swiczinsky + Partner),
Manfred Wehdorn, Wilhelm Holzbauer, 1997 2001
DONAU CITY A CITY WITHIN A CITY
| DONAU CITY RESIDENTIAL PARK
Eric Steiner, Cufer+Partner (Margarethe Cufer, Peter Balogh, Thomas Bammer), Michael Loudon, Delugan_Meissl (Elke Delugan-Meissl, Roman Delugan), 1996 1999
| MISCHEK TOWER
Delugan_Meissl (Elke Delugan-Meissl, Roman Delugan), 1997 – 2000
URBAN RENEWAL AND URBAN EXPANSION
| WIMBERGERGASSE APARTMENT AND OFFICE BUILDING
Delugan_Meissl (Elke Delugan-Meissl, Roman Delugan), 2000 2001
| WIEDNER HAUPTSTRASSE APARTMENT COMPLEX
ARTEC (Bettina Götz, Richard Manahl), Rüdiger Lainer, s&s architekten (Cornelia Schindler,
Rudolf Szedenik), 2000 2003
| FRAUENFELDERSTRASSE APARTMENT COMPLEX
henke und schreieck Architekten (Dieter Henke, Marta Schreieck), 1991 1993
| WIENERBERG CITY DEVELOPMENT COMPETITION
Cuno Brullmann, Delugan_Meissl (Elke Delugan-Meissl, Roman Delugan), 2002 2004;
Helmut Wimmer, 2002 2004; Günter Lautner, 2000 2003; Coop Himmelb(l)au (Wolf D. Prix,
Helmut Swiczinsky + Partner), 2002 2004
| AM HOFGARTEL 16/PAULASGASSE 13
Geiswinkler & Geiswinkler (Kinayeh + Markus Geiswinkler), 2001 2003
| LINZERSTRASSE 421A
Nasrine Seraji, 2002 2003
| HUSTERGASSE 3 7
Hermann & Valentiny & partner (Hubert Hermann, Francy Valentiny), 2003 2004
| SATZINGERWEG HOUSING COMPLEX
Jean Nouvel, 1994 1998
| TOKIOSTRASSE 7
Adolf Krischanitz, 2001 2003
| MEISSAUERGASSE 21 23/KOMZAKGASSE 21
gerner°gerner plus (Andreas + Gerda Maria Gerner), s&s architekten (Rudolf Szedenik, Cornelia Schindler), 2004 2006
| KASERNGASSE 3
RATAPLAN (Rudolf Fritz, Susanne Höhndorf, Gerhard Huber, Martina Schöberl, Friedl Winkler),
2003 2005
A NEW PARADIGM
| DEVELOPMENT COMPETITION: PASSIVE HOUSE – FIRST CLIMATE COMFORT HOME
s&s architekten (Rudolf Szedenik, Cornelia Schindler), Hermann Kaufmann & Johannes Kaufmann,
2004 2005
| KABELWERK
Architektengruppe Kabelwerk: Hermann & Valentiny & Partner, Schwalm-Theiss & Gressenbauer, Mascha & Seethaler, Martin Wurnig, pool Architektur, Werkstatt Wien Spiegelfeld, Holnsteiner & Co, 2003 2007
VENUE |
Austrian Cultural Forum
11 East 52nd Street
New York City
212 319 5300
