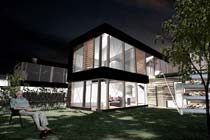Exhibition
At the Az W: Prefabricated Houses: Passive Now!
Student Competition

At the Az W: Prefabricated Houses: Passive Now!
© Bernhard Gruber/Sebastian Hirschfeld
Panel discussion at the opening of the exhibition ‘Prefabricated Houses: Passive Now!’ April 26, 7pm
Introduction: Dietmar Steiner, director of the Architekturzentrum Wien
Panel discussion:
‘New Building on the Urban Periphery: Trends and Visions’
Wolfgang Winter, Vienna University of Technology, Studiendekan Fakultät für Architektur und Raumplanung
William Alsop, Vienna University of Technology, Fakultät für Architektur und Raumplanung
Josef Ostermayer, Wohnfonds Wien
Ernst Roth, Architekt, Österreichischer Fertighausverband
Helmut Krapmeier, Vorarlberg Energy Institute
Roland Gnaiger, architect, Kunstuniversität Linz
Moderated by: Wojciech Czaja
Subsequent opening of the exhibition “Prefabricated Houses: Passive Now!”
Introduction: Cuno Brüllmann, architect, professor at the Vienna University of Technology
Awards ceremony: Christian Murhammer, director Österreichischer Fertighausverband
The aim of the competition for students was to develop new types of elements for prefabricated houses in collaboration with the Austrian Fertighausverband (Prefabricated Housing Association). These elements should be of the highest quality from an ecological point of view and have the same energy requirements as passive-energy homes. The types should not be for a green field but for an urban site (Mühlweg, 1210 Vienna) developed by the Wohnfonds Wien for dense low development (the new Siedlerbewegung) by investors.
In the course of the competition students had an opportunity to discuss architectural design in a context of increasing demand for low energy consumption and for environmental friendliness under strict economic constraints, and the qualities of low level, maximum 2 (or 3) storey, types of sustainable housing.
The submissions to the competition were judged according to the following criteria: the concept for the estate and its traffic access with particular attention paid to the transitions from space for public usage and the residents’ private sphere, design and functional utility value of the types of houses and apartments developed, the construction (logical use of materials, the right dimensions, the legibility and comprehensibility of the construction system, suitability for prefabrication) as well as innovative potential and comfort as accommodation. In addition, the students have made simulations of all the projects on show to test their heating requirements and suitability in the Summer, and for suitability as passive-energy houses by a pre-jury panel.
The jury praised the high standard of many of the projects submitted to the competition and the exciting conceptual approaches taken. The 20 completed designs are both on show in the exhibition and fully documented in a catalogue.
Jury:
Helmut Wimmer, architect; Geiswinkler & Geiswinkler, architects; Bruno Sandbichler, architect; Doris Burtscher (Mikado), architect; Reinhold Weiss, Austrian Fertighausverband; Martin Teibinger, Holzforschung Austria (timber research); Dieter Groschopf, Wohnfonds Wien
The students were supervised as a result of collaborations with timber building specialists Karin Stieldorf and Klaus Krec), housing specialist Feria Gharakhanzadeh and structural support theorist/timber Irene Prieler, all from Vienna University of Technology.
Additional expertise from consultants, including the company Schmid, Krems (heating and ventilation); Arsenal Research (renewable energy sources); M. Klenovec (barrier free disability suitability); Martin Teibinger (Holzforschung Austria – timber research); members of the Austrian Fertighausverband and the Wohnfonds Wien
