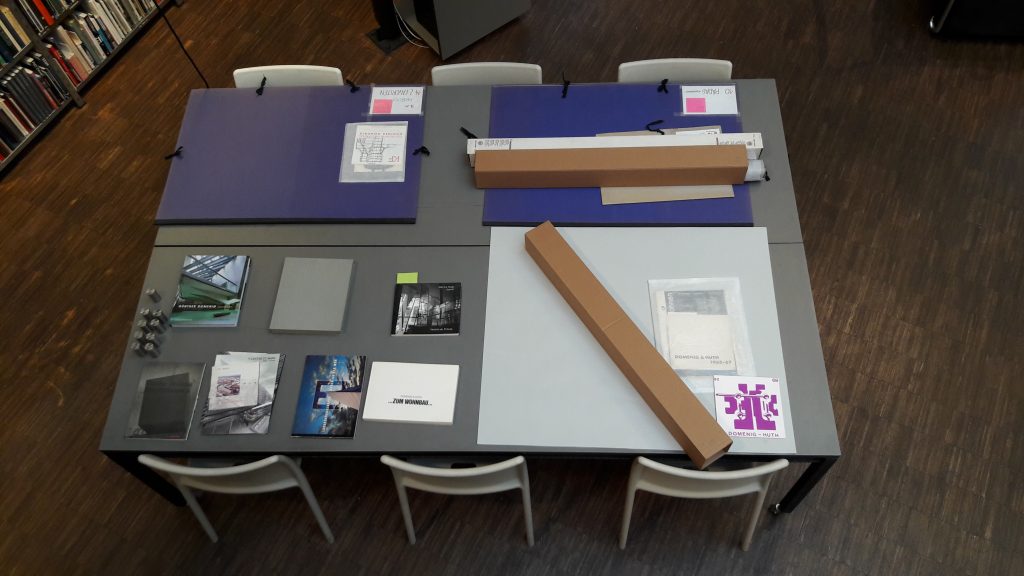
Material awaiting inspection
© Architekturzentrum Wien
2016–2018 Research
Roland Rainer and his Biographical Entanglements from 1935 to 1945
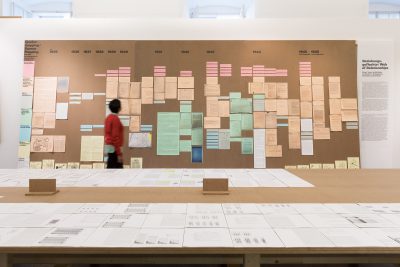
Insight into the exhibition “Roland Rainer. (Un)Disputed. New Findings on the Work (1936–1963)” 20.10.2018–07.01.2019
© Architekturzentrum Wien, Foto: Lisa Rastl
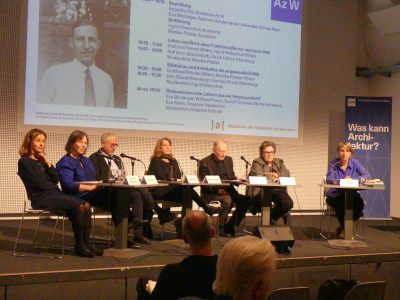
Podium guests on the occasion of the symposium “Rainer in Context” on 20.10.2018 (from left to right):
Snezana Veselinovic, Eva Rubin, Rudolf Schicker, Marta Schreieck, Wilfried Posch, Eva Blimlinger, Angelika Schnell
© eSeL
In cooperation with the Academy of Fine Art Vienna: A study of original source documents from the many years in which Roland Rainer was influential, held in German, Austrian and Polish archives. This research was necessitated by the unclarified role he played during the Nazi era. The first findings of this extensive architectural research in Austria and abroad was presented and discussed in 2018 at SammlungsLab #3, Roland Rainer. (Un)Disputed. New Findings on the Work (1936–1963).
A full day international symposium on 20.10.2018 shed light on Rainer’s life and work, going beyond the borders of Austria into the European context. The international experts placed Rainer’s impact during the Nazi period as well as after 1945 in a broader regional and transnational context. Equally themetised were the leeway for manoeuvre and the socio-political responsibility of Rainer, and so by proxy of the architect’s profession.
Project team: Ingrid Holzschuh, Waltraud Indrist, Monika Platzer
The project was supported by: Zukunftsfond der Republik Österreich, Bundeskammer der ZiviltechnikerInnen, Wien Holding GmbH, Kammer der ZiviltechnikerInnen, ArchitektInnen & IngenieurInnen für Wien, Lower Austria & Burgenland.
2016–2018: Processing the Estate
Günther Domenig (1934–2012)
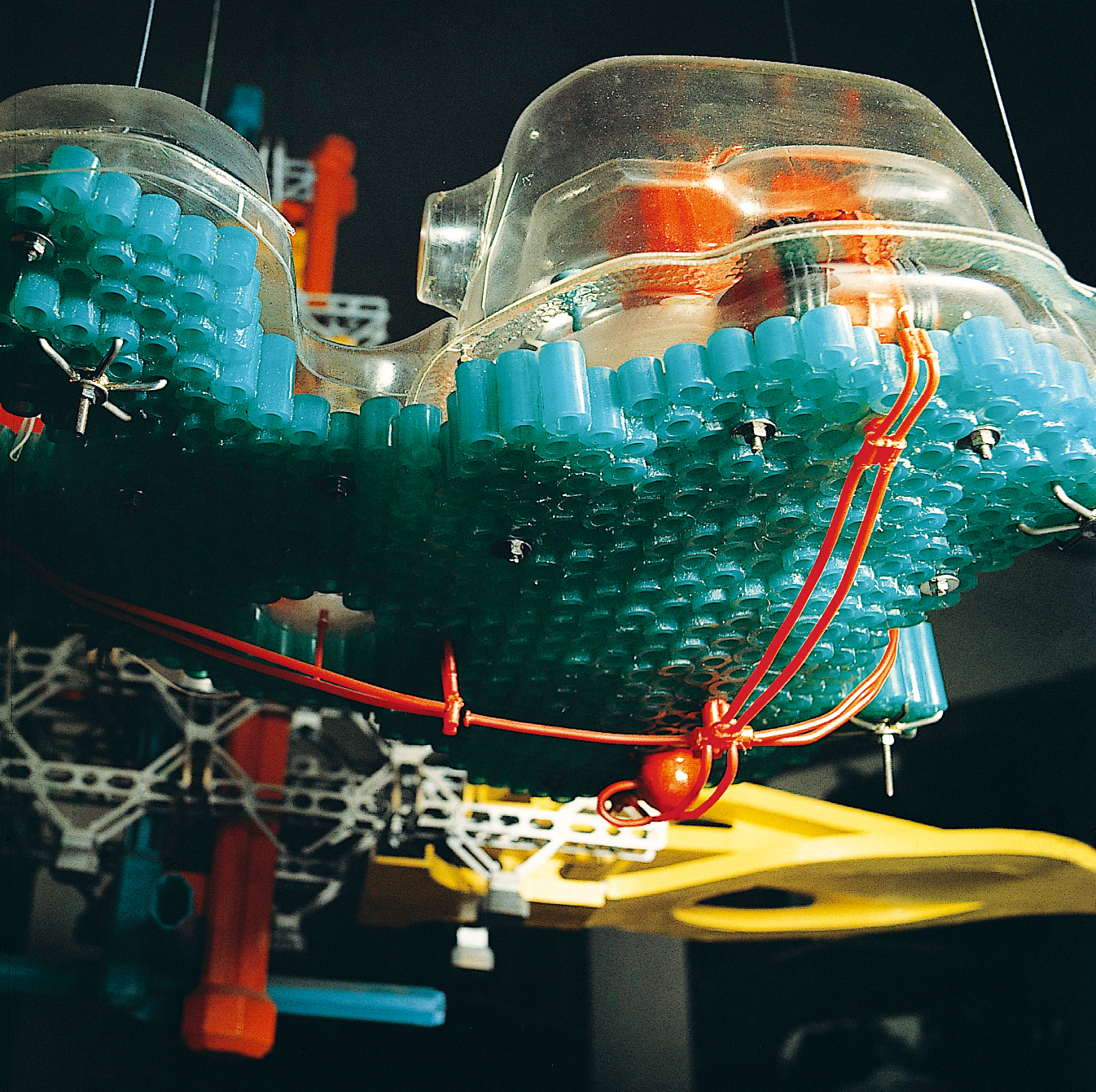
Eilfried Huth, Günther Domenig, Stadt Ragnitz, project, photo
© Architekturzentrum Wien, Collection
Günther Domenig was one of the protagonists of the Graz architecture scene, which caused a furore internationally known under the name of “Grazer Schule”.
Project team: Monika Kus (2016), Christoph Freyer (2017), Katrin Stingl (seit 2016)
The extensive holdings were transferred in 2014 from the office Domenig & Wallner ZT, the last place where Günther Domenig worked, to the Az W and are at present being categorised scientifically. From 1964 to 1975 Domenig worked with Eilfried Huth (*1930), whose architectural archive is also in the Az W. This makes it possible to bring together all the projects by the office partnership Domenig Huth and to document them completely. Today their buildings and above all their visionary competition entries are considered master works in the history of Austrian architecture. For the mega-structure project spanning over the town of Ragnitz, which was shown in 1966 in the context of the exhibition “Urban Fiction”, they were awarded the Grand Prix d’Urbanisme et d’Architecture in Cannes in 1969, which laid the foundation for their international career.
2013–2014 Teaching
Seminar “Object based research in the Az W Collection. The estate of Eugen Wörle”
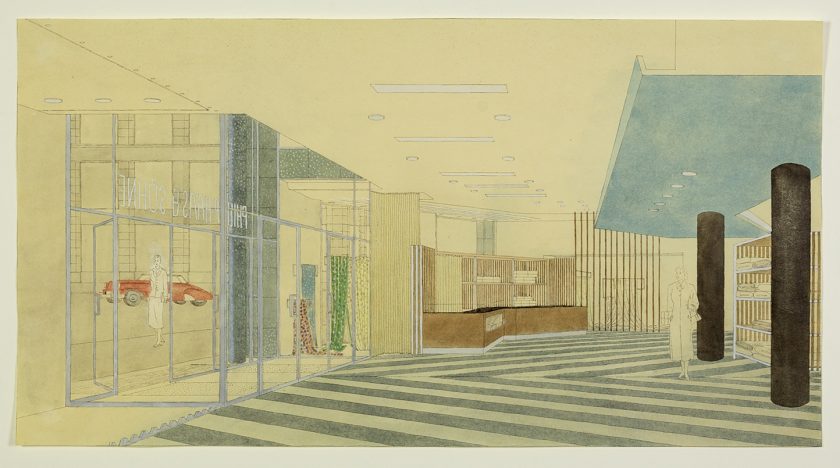
Fellerer & Wörle (Max Fellerer, Eugen Wörle), Carl Appel, Haas House, 1010 Vienna
© Architekturzentrum Wien, Collection
In cooperation with the Lehrstuhl für Denkmalpflege und Bauen im Bestand, TU Vienna
Lecturers: Nott Caviezel, Birgit Knauer, Monika Platzer
This seminar was intended to offer students an insight into the practice of architectural research and archive work while at the same time conveying the basis of scholarly work (structuring a written work both methodically and in terms of its content). Dealing with archival material from the area of Austrian architecture of the 20th century was also one of the focal points.
2013 Research
The scholarly processing of the NS Archive of Klaus Steiner was successfully completed through the research project “Bauen im Nationalsozialismus am Beispiel Wien”(Building in National Socialism, using Vienna as an example).
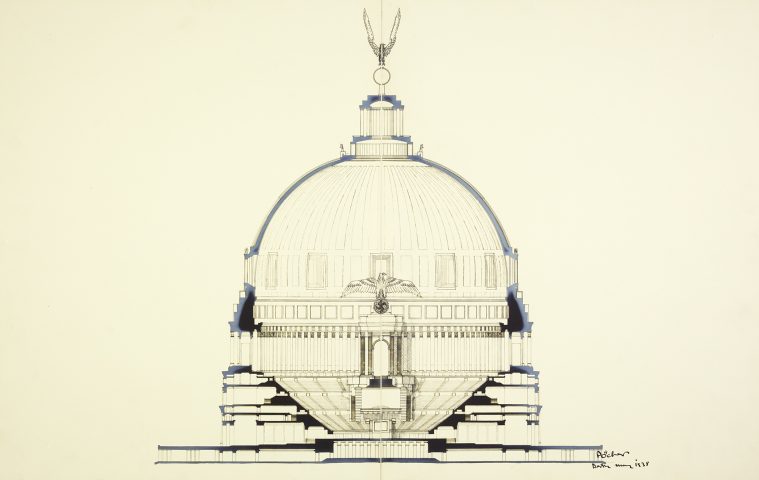
Franz Pöcher, redesign of the city of Vienna, project, Vienna
© Architekturzentrum Wien, Collection
Lecturers: Ingrid Holzschuh
The extensive archive of Klaus Steiner was integrated in the database of the Az W Collection. This means that the entire archive material on the history of architecture in Vienna under National Socialism is now accessible to the public. Funded by the Zukunftsfonds of the Republic of Austria.
2012–2013 Teaching
Seminar at the Institute for Art History and European Ethnology, Vienna University: “Archival based research on the history of 20th century architecture”
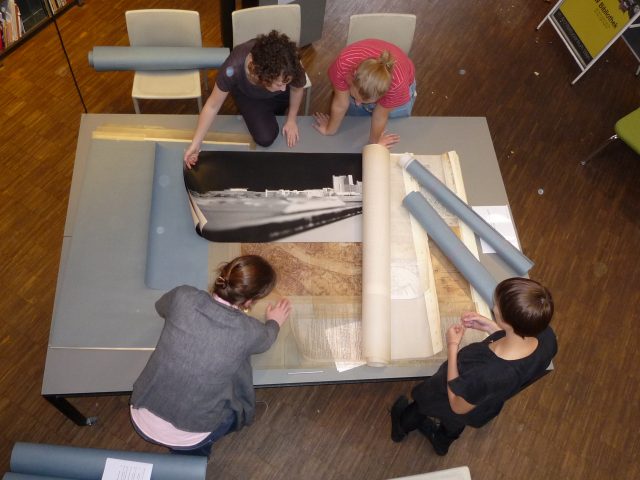
Students studying source material
© Architekturzentrum Wien
Lecturers: Ingrid Holzschuh, Monika Platzer
Using the example of various architecture projects from the Az W Collection the students were trained in dealing with primary sources in the archive. The existing source material was researched, examined and analysed with regard to the architectural scope of the project.
2010 Teaching
Cataloguing and Processing the Estate of Johann Staber
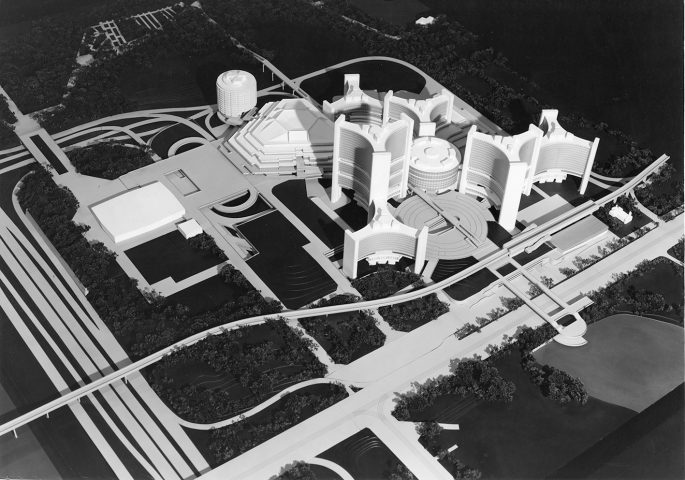
Johann Staber, International Official Seat and Conference Centre Vienna – UNO-City, 1220 Vienna, 1967–1968
© Architekturzentrum Wien, Collection
In cooperation with the TU Vienna/Institute for Art History, Building Research and Monument Conservation. In the framework of a seminar the architectural bequest of Johann Staber (1928–2005), who built the UNO City Vienna, was inventoried and processed by students.
Lecturers: Caroline Jäger-Klein, Sabine Plakolm
Supervision Az W: Katrin Stingl
2009–2010 Teaching
Cataloguing and Processing the Estate of Kaym & Hetmanek
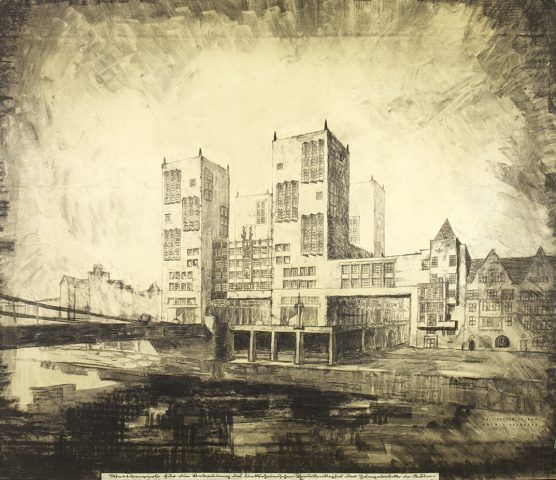
Kaym & Hetmanek (Franz Kaym, Alfons Hetmanek), competition for developing the suspension bridge, bridgehead on the left bank of the Rhine, project, Cologne/Germany, 1925
© Architekturzentrum Wien, Collection
In cooperation with the TU Vienna/Institute for Art History, Building Research and Monument Conservation
Lecturers: Caroline Jäger-Klein, Sabine Plakolm
Supervision Az W: Monika Platzer, Katrin Stingl
Diploma Theses, Master Degree Theses, Doctoral Theses, Studies
