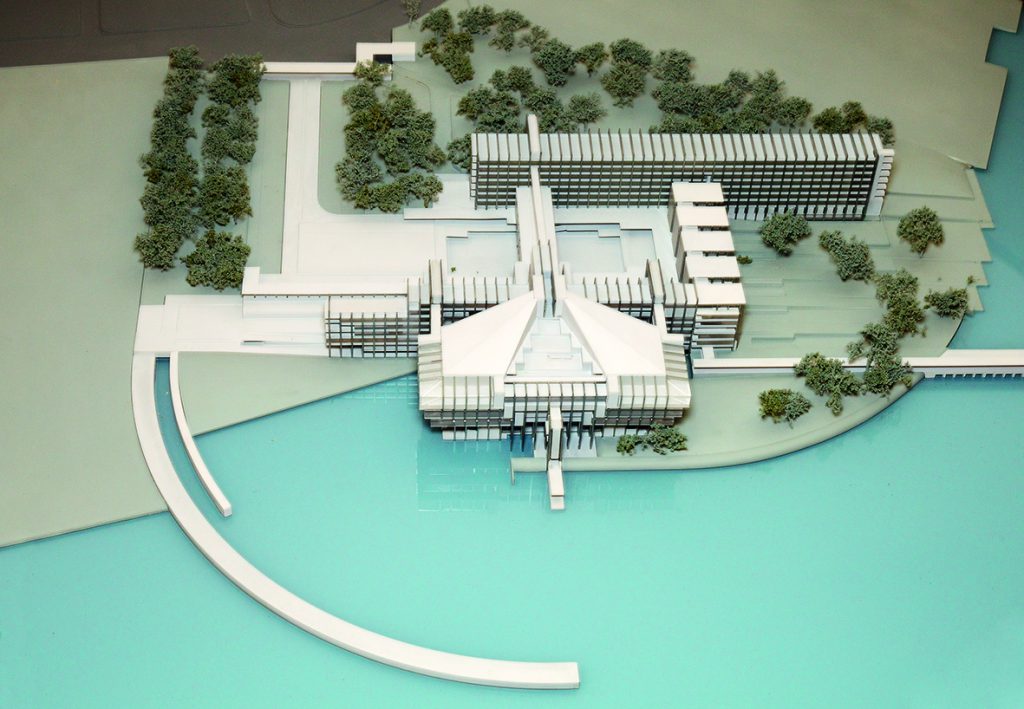
Richard Neutra, Rudolph M. Schindler, Völkerbundpalast competition, Geneva, CH, 1926; model with setting (1994 reconstruction, Adolph Stiller, Michael Karassowitsch)
© Architekturzentrum Wien
"No State Shall by Force Interfere with the Constitution or Government of Another State." The fifth Preliminary Article in Perpetual Peace: A Philosophical Sketch by Immanuel Kant (1795).
German philosopher Immanuel Kant presented the idea of “perpetual peace among states” back in 1795, in his book Perpetual Peace. Triggered by the horrors of the First World War, the statutes of the new so-called League of Nations were adopted at the Versailles Peace Conference in April 1919. The idea was to form an alliance that would mediate in cases of conflict and monitor compliance with peace treaties. The initial 32 member states declared that they would renounce war as a political means. In 1926, an international competition was announced in which 377 architects participated. Entries from Austria included Clemens Holzmeister, Oskar Strnad, Josef Frank and Lois Welzenbacher. The two Austrians Richard Neutra and Rudolph M. Schindler, who had emigrated to the USA, also submitted a joint project. In June 1926 the Schweizerische Bauzeitung published a call for a building to “symbolise the peaceful greatness of the 20th century” with the “purity of its style”. In the end, after years of complicated proceedings prior to making a decision, the monumental structure was realised by a specially created team of five architects (Henri-Paul Nénot, Julien Flegenheimer, Carlo Broggi, Giuseppe Vago and Camille Lefèvre). The design in no way reflects the desire for a modern form in keeping with the 20th century nor completely new building functionality. As a result, the conservative neoclassical building met with little approval.
In contrast, the project submitted by the two Austro-Americans Neutra and Schindler would have broken entirely with any historicist formal vocabulary, as the model in the Az W collection clearly shows. The central idea for their design was the partly elevated auditorium that floats out over Lake Geneva, with a transparent six-storey foyer tract adjoining the courtyard. The model also shows the restaurants docked to the south and the bridge building with the president’s office suite, which connects the foyer with the elongated secretariat building. The envisaged structure was to consist of a reinforced concrete skeleton with generous glass surfaces. In its December 1932 issue the Zurich magazine information mocked the absurdity of the fact that the reinforced concrete skeleton of the building that was realised, which was also technically advanced, was subsequently masked as a ‘Renaissance building’.
Following an explosion in construction costs, the League of Nations Palace could only be completed in November 1933 and successively occupied until 1938. Incidentally, on 19 March 1938, Isidro Fabela, Mexico’s representative at the League of Nations, was the only one to protest against the ‘Anschluss’ of Austria by Nazi Germany. In 1946, the League of Nations was dissolved and the successor organisation, the United Nations (UN), moved into the building on Lake Geneva.
