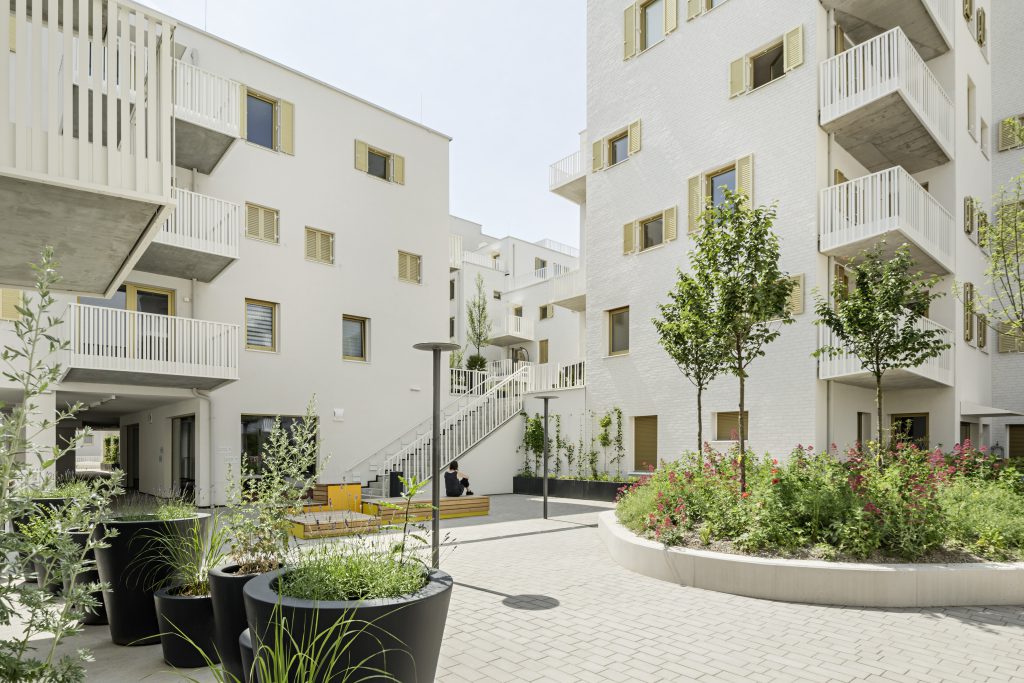Excursion
The Housing Complex as Path and Place

PPAG architects: RIVUS VIVERE I Stadtbaustein, Breitenfurter Strasse, 2023 Viennna
© Photograph: Hertha Hurnaus
Spatial diversity, experiential space and intimacy with large-scale construction projects and high density requirements are something of a speciality of PPAG architects — as can be seen in this complex with almost 300 flats and 12 commercial units, stretching over 180 metres along Vienna's busy Breitenfurter Strasse.
A continuous three-storey base — housing the car park with spaces for around 300 cars, the cellar and commercial areas — forms a hill that sets the housing development apart from the street. Various buildings are grouped on top of this base and structured by projections and recesses to create a series of intimate courtyards. Differences in level with a range of ceiling heights and openings create variety and stimulation. Staircases act as communicative elements that lead through the complex, which is permeable to its surroundings. The apartments, some of which are maisonettes, also provide a similar variety of spaces. The bright, tactile façades and the equally bright floor coverings, railings and staircases as well as the golden shutters lend the complex a Mediterranean flair. The forecourt for the neighbouring supermarket with the school building on top benefits the entire neighbourhood.
With: Carola Meixner, BUWOG; Anna Popelka and Georg Poduschka, PPAG architects
Moderated by Suzanne Kříženecký, Az W
