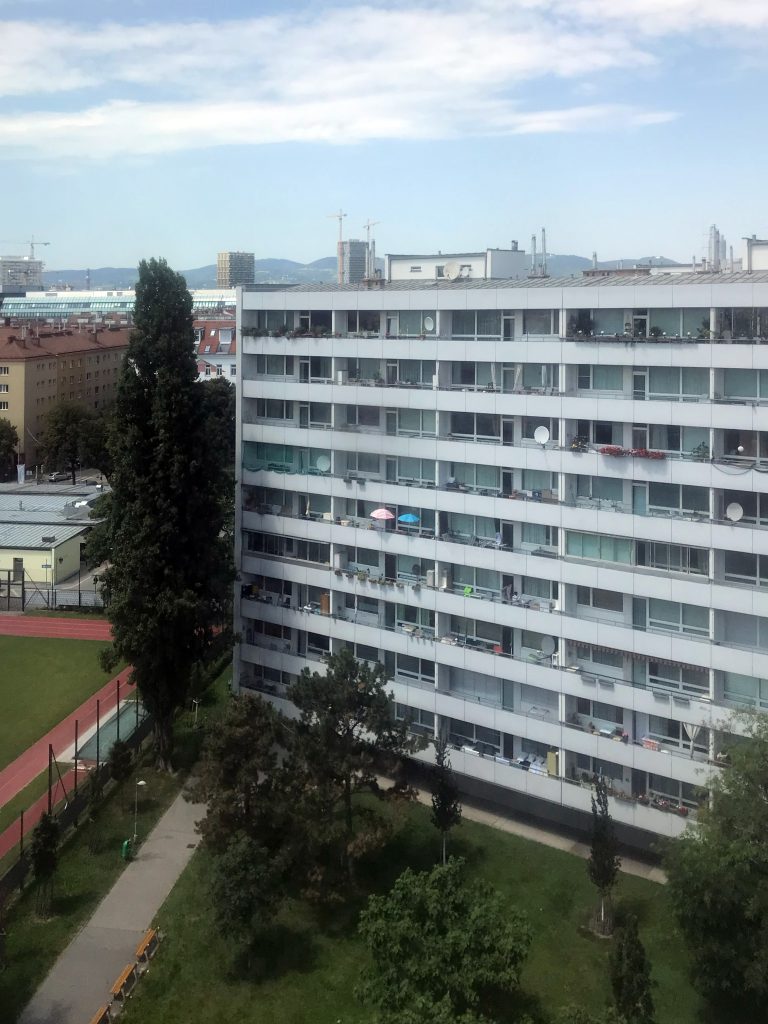Excursion
A New Urban Approach
The Vorgartenstrasse neighbourhood by Carl Auböck, and others

Carl Auböck, Carl Rössler, Adolf Hoch: Wohnanlage der Gemeinde Wien Vorgartenstraße, 1959–1962 ©
© Foto: Maria Welzig / Architekturzentrum Wien
Carl Auböck (1924-1993) was one of the innovators of Austrian architecture after 1945. Building on Roland Rainer's urban development concept for Vienna, from 1959-1962 he and others planned the mixed and car-free district centre with its four iconic residential slabs in green space.
This model development by the City of Vienna was about testing new construction methods and high-quality materials for housing, but above all about a new quality of life in the city. At a time when the car was becoming the benchmark for urban planning, a car-free local centre with tree-lined green spaces and mixed functions was created here, with schools, kindergarten, market and offices in the ground floor zones of the residential buildings. Each apartment in the ten-storey slabs has a south-facing loggia, generous glazing instead of punched windows, cross-ventilation and lighting (apart from the bed-sit units) and an innovative floor plan. Auböck was also able to show off the quality of his work in the detailing.
With: János Kárász, Auböck + Kárász Landschaftsarchitektur; Felix Siegrist, architect; Sonja Pisarik & Monika Platzer, Az W; Helga Pfeifer, resident
Moderated by Maria Welzig, Az W

