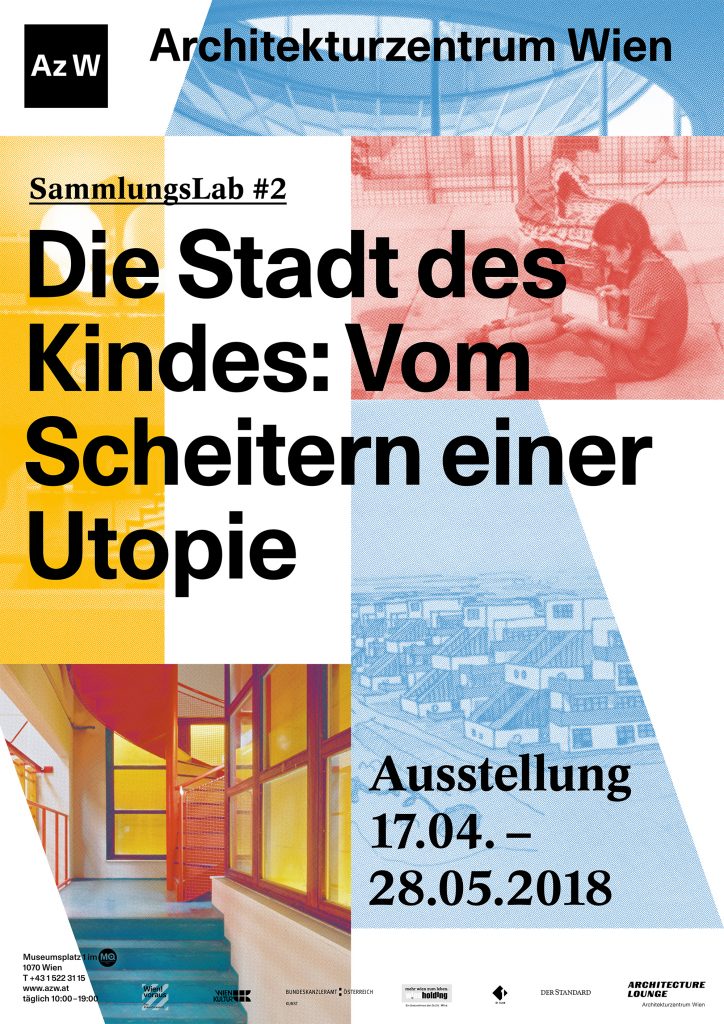
Exhibition poster
© Architekturzentrum Wien, Sammlung, photographs: Barbara Pflaum/Pez Hejduk; Sketch: Architekturzentrum Wien, Sammlung
Even architecture had its 1968. At its opening in 1974, the Stadt des Kindes by Anton Schweighofer was among the most prominent examples of an architecture aimed at promoting social reform, adopting a pioneering role worldwide. The exhibition at the Architekturzentrum Wien tells of the revolutionary aspirations and the failure of this built utopia.
In the second Az W SammlungsLab, impressive pieces from the Collection from the Stadt des Kindes are combined with documentary footage capturing memories of criticism of the institution from former residents. Fifty years ago the Stadt des Kindes became a model project for politicians. As a new model for the “shelter” of vulnerable children and youths, the project remained an exception, albeit one which has gone down in international architecture history as an exemplary building.
The Vision: Plans for a Better WorldIn the wake of the 1968 movement there was a shift in Viennese social policy. With the architecture competition for the Stadt des Kindes, the City of Vienna presented itself as a “city with a social conscience” for the 50th jubilee of the Republic of Austria. It was the City’s explicit wish not to build a Children’s Village but to prepare the children and youths for their lives ahead in an urban environment. On the expansive grounds of the Ledererschlössel a Children’s town for 300 children was built according to plans by Anton Schweighofer that opened in 1974. “The complex is a type of Ideal City and embodies the new guiding concepts of the welfare state: transparency and community. The Stadt des Kindes represents a shift away from the care concept and an attitude of dependency, towards a partnership-based approach”, says Angelika Fitz, director of the Architekturzentrum Wien. The design was based on the concept of a ‘city in the city’ permeated by all of the functional zones, like housing, leisure, commerce, work and traffic. “The wealth of communal facilities as well as the diversity of spatial experiences are exemplary to this day”, says curator Monika Platzer. Public access to leisure facilities like the indoor swimming pool, gymnasium, theatre and ceramics workshop stands for the occupants’ connection with the neighbourhood. Schweighofer himself speaks of “place of social communication”.
Relics and Voices of Remembrance
The partial demolition in 2008 of the Stadt des Kindes, which was not a listed building, induced the Architekturzentrum Wien — already in possession of Anton Schweighofer’s archive — to save three-dimensional objects and the complete interior of a youth bedroom.
In curator Monika Platzer’s words: “The motivation behind the rescue operation was both an interest in Schweighofer’s approach to planning a Gesamtkunstwerk from a perspective of architectural history, but also in the conservation of everyday items. The preservation of the authentic traces of use on the objects is an essential aspect of the collection’s programme.” The assembly of objects shown in the exhibition is a physical manifestation of the direct relationship between architecture and the socio-political context. This raises a number of issues in the ambivalent relationship between architecture and societal practice.
Architecture and Society
Buildings for children are always also evidence of current societal changes, so they are symbolic of the political players involved. For Schweighofer and the landscape architect Wilfried Kirchner the Stadt des Kindes was not merely an urban planning challenge. They both reacted far more strongly to new pedagogic methods with a rich variety of concrete planning and spatial solutions.
In the meantime, the altered global economic situation has long brought about a crisis in the welfare state, and economic management has shifted to the foreground. The reforms introduced in 1995 under the heading ‘Heim 2000’ led to the successive closure of all of the large facilities in Vienna. Since then, the emphasis has been on decentralised accommodation in crisis centres and group homes. With the closure of the Stadt des Kindes in 2002, the City of Vienna’s policy has been to pursue the financial exploitation of the grounds. Two family homes, the indoor swimming pool and the gymnasium have been renovated and conserved. Between 2011 and 2013, over 250 apartments were completed on the generous open grounds (architects: Walter Stelzhammer, Peter Weber).
Curator: Monika Platzer/ Az W
Exhibition design: Robert Rüf
Thanks to: Wien Holding
